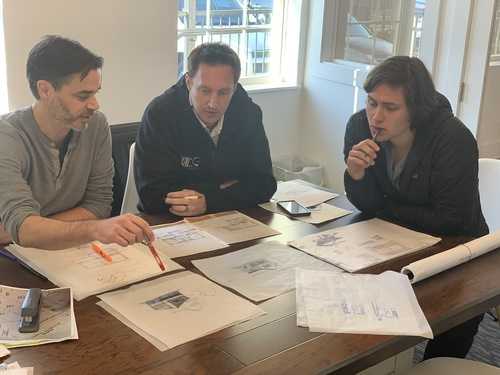Pre Construction
 The best way to ensure a project ends well is to start with a clear path forward. In the preconstruction phase we work with clients to establish a plan that includes design goals, budget, scheduling, and most of all customer expectations. Our goal is to provide the client with transparency, while understanding the process of constructing a home. We work to help clients make the best decisions possible for realizing their dream
The best way to ensure a project ends well is to start with a clear path forward. In the preconstruction phase we work with clients to establish a plan that includes design goals, budget, scheduling, and most of all customer expectations. Our goal is to provide the client with transparency, while understanding the process of constructing a home. We work to help clients make the best decisions possible for realizing their dream
Design Development
Working with the client to understand their unique goals and begin working to create a home plan that fulfills their desires. In partnership with one of our architectural team members we will facilitate the architectural plans, engineering and overall design elements to the customers 100% satisfaction.
Interior Design
Once an architectural plan has been completed the client will meet with our interior design team and begin selecting interior and exterior finishes for their home. These details are critical to building a total cost estimate for the construction of the home. Everything from paint colors to flooring materials and kitchen cabinets will be decided in this step.
Budgeting, Permitting, and Scheduling
Once a final architectural plan has been completed we will provide a final cost value to construct the home a long with a proposed start date and schedule for the entire project. This will provide the client with everything they will need in order to make a decision on moving forward with a signed contract to commence work.